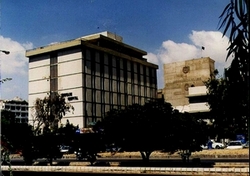Would you like to make this site your homepage? It's fast and easy...
Yes, Please make this my home page!
JINNAH MEDICAL & DENTAL COLLEGE
22-23 Shaheed-e-Millat Road Karachi
Phone (92-21) 49318034 Fax (92-21) 4938035
web: www.jmc.8m.net
e-mail: jmc@gem.net.pk
About the Campus
COLLEGE BUILDINGS:
There are four buildings on the premises:
Medicare Hospital is a seven-floor building.On the seventh floor is the Medicare School of Nursing.
The College building has six floors. In the basement are located the accounts offices and the main college library.
The ground floor houses the Dean's Office, Boardroom,  Student Affairs and Administrative offices.The Auditorium is located on the first floor. It is equipped with modern audiovisual aids, a modern sound system and a seating capacity of 300. The Dental Section is located on the second floor and consists of outpatient clinics, Dental Laboratories,Dental Museum and two lecture halls. Two more lecture halls and seven seminar rooms are located on the third floor.
Student Affairs and Administrative offices.The Auditorium is located on the first floor. It is equipped with modern audiovisual aids, a modern sound system and a seating capacity of 300. The Dental Section is located on the second floor and consists of outpatient clinics, Dental Laboratories,Dental Museum and two lecture halls. Two more lecture halls and seven seminar rooms are located on the third floor.
The Basic Sciences building is a five-story building. It has outpatient clinics on the ground and first floor, the third floor houses the basic sciences laboratories, dissection hall, museum, faculty offices and preparation rooms. The whole of the fourth floor (7000 square feet) has been designated as the student lounge. It has a badminton court and cafeteria. There is ample space for rest and relaxation for both students and faculty.
The Administrative building houses the casualty department, radiology department, outpatient clinics and administrative offices.
ATTACHED HOSPITALS:
Medicare Hospital is a 320-bed hospital, providing secondary and tertiary level health-care to a large population. Its central location allows easy access by any form of transport for patients from all over Karachi.
Jinnah Medical College Hospital a 500-bed hospital, is under construction in Korangi Industrial Area. The Out Patient Department of the hospital will open this year.
In addition to secondary and tertiary care, this hospital will be the nexus for primary health care needs of the entire population of the area. It will be operated on low-cost basis and subsidized by the S.M.Sohail Trust. Training of undergraduate medical students and specialty training of graduate students will be undertaken here. Residential facility for clinical students is also under construction. The School of Nursing and the future School of Technicians will provide nurses and technicians for the hospital. Nurses' residence is also under construction.
Jinnah Medical and Dental College has established linkage with Lady Dufferin Hospital for training of undergraduate students in gynecology, obstetrics and neonatology. Lady Dufferin Hospital (LDH), established over 100 years ago, is the largest women's hospital in Pakistan. Currently LDH has 162 beds. A new wing is under construction, which aims to increase the strength to 300 beds over the next three years. Through extensive facilities, LDH has gained a respected reputation as an institute and is already imparting training to graduate students for FCPS and MRCOG. The College of Physicians and Surgeons of Pakistan, the Pakistan Medical & Dental Council, as well as the Royal College of Gynecologists, England, recognize the hospital.
Student Affairs and Administrative offices.The Auditorium is located on the first floor. It is equipped with modern audiovisual aids, a modern sound system and a seating capacity of 300. The Dental Section is located on the second floor and consists of outpatient clinics, Dental Laboratories,Dental Museum and two lecture halls. Two more lecture halls and seven seminar rooms are located on the third floor.